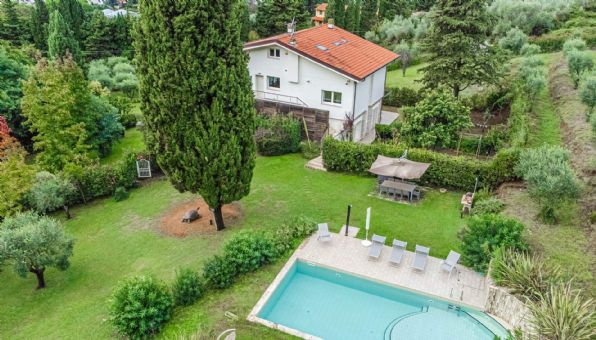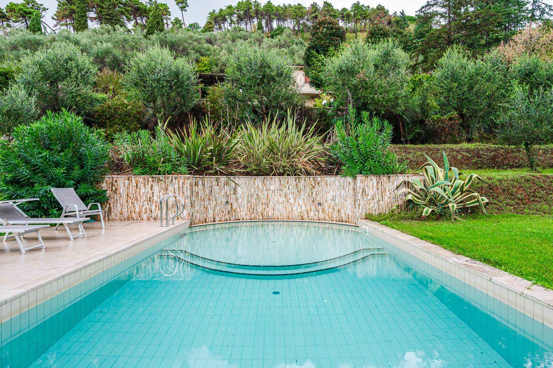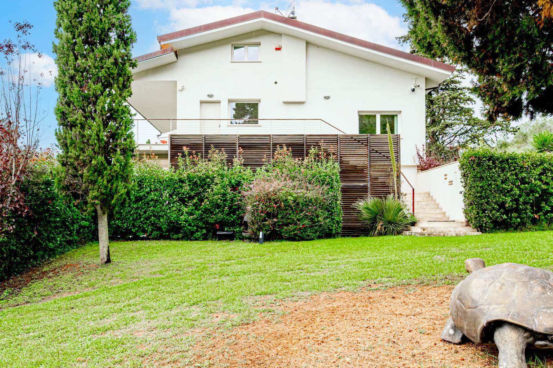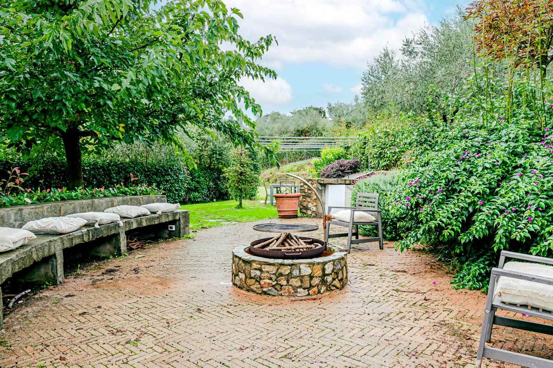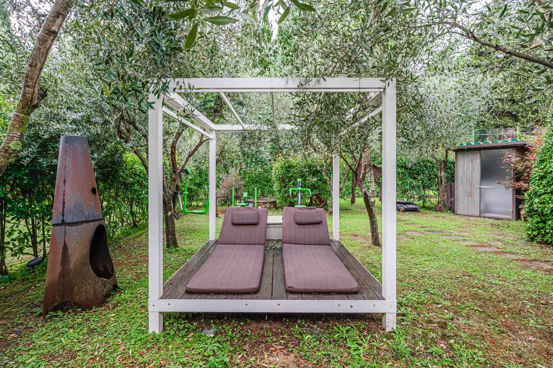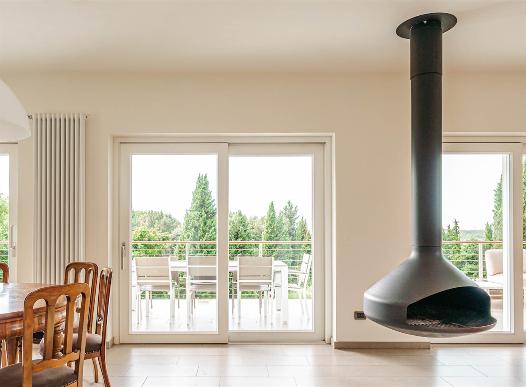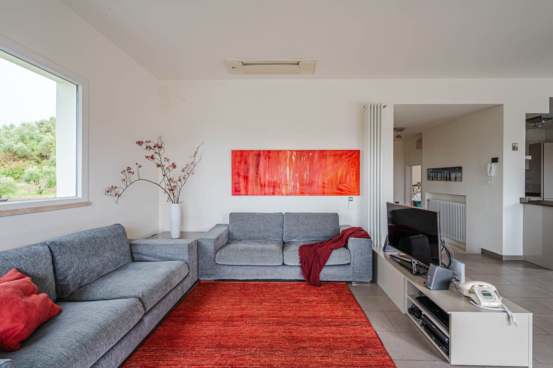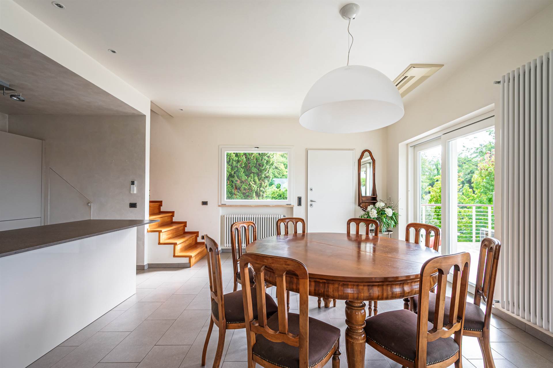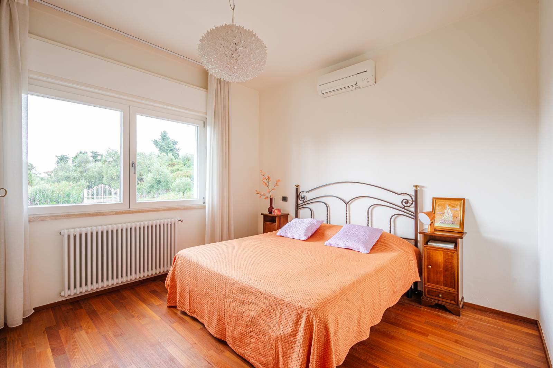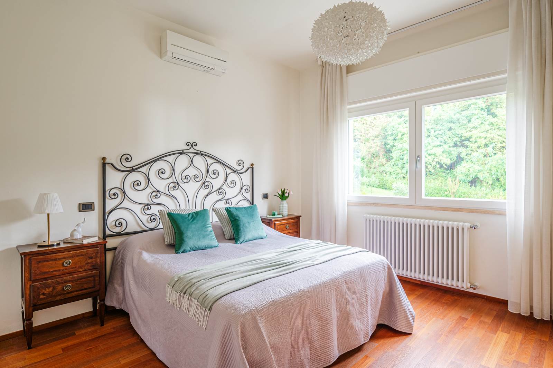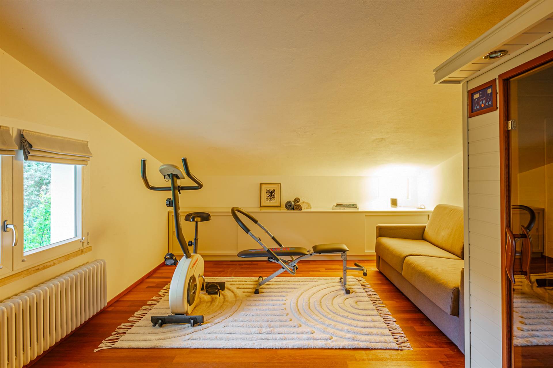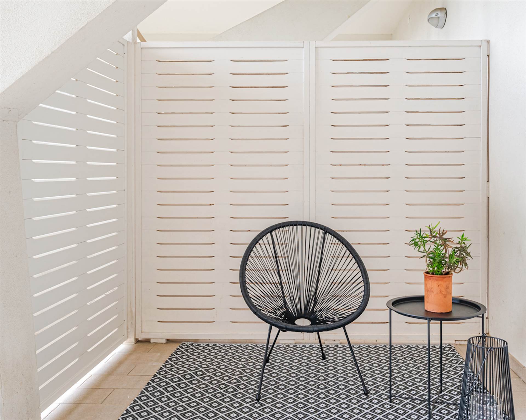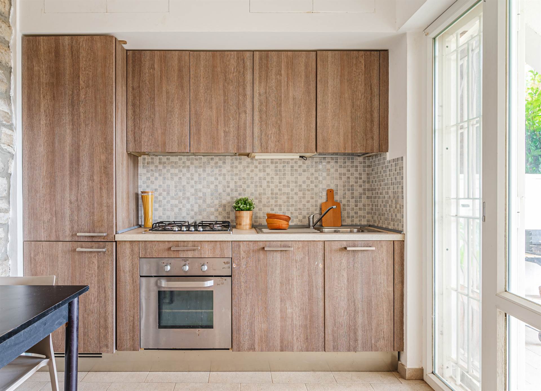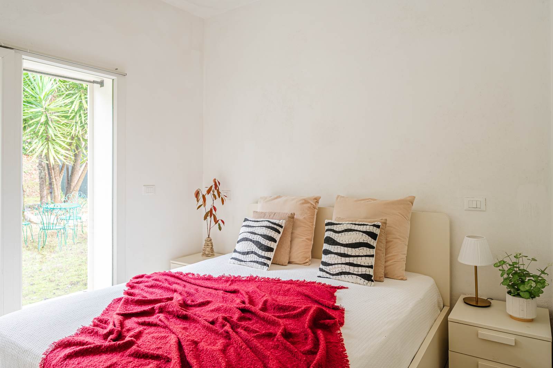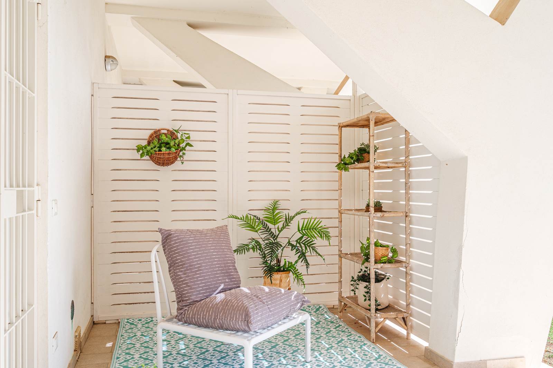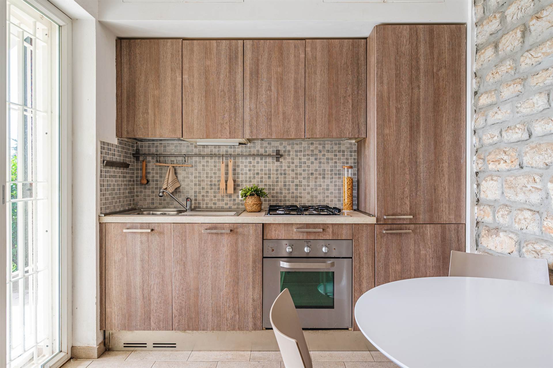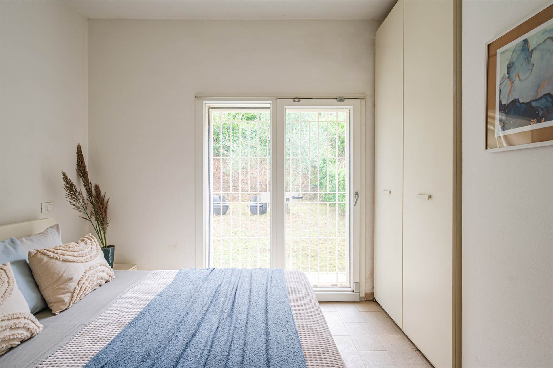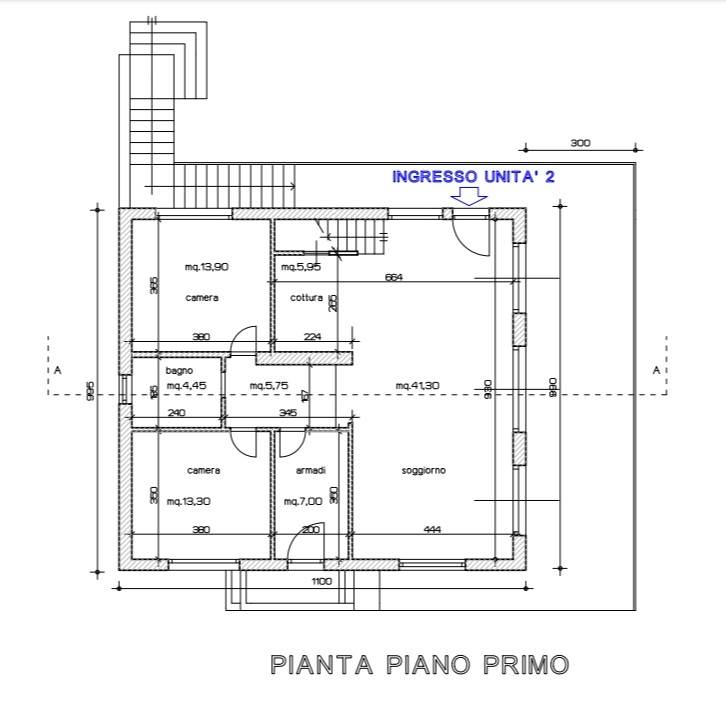Ref: ITBB1842
CAMAIORE
LUCCA - area Capezzano Pianore
ITBB1842 - SPLENDID CONTEMPORARY VILLA with POOL and TENNIS COURT, a true OASIS OF PEACE KISSED BY THE SUN. Nestled in a DOMINANT POSITION on the first hill a few kilometers from Pietrasanta, Camaiore and Viareggio, it is the ideal residence for those who love to train and enjoy RELAXATION surrounded by GREEN.
In the LUSH fenced GARDEN, partly terraced of approximately 5,000 m2, with lawns bordered by hedges, planted with cypresses, olive trees and fruit trees, we discover the elegant SWIMMING POOL with WATERFALL and WHIRLPOOL, SOLARIUM, GRASS TENNIS COURT, BBQ AREA in stone with large brazier and kitchen, PERGOLAS, FITNESS and RELAXATION AREAS with MACHINES for outdoor training, FINNISH SAUNA, HYDROMASSAGE TUBS, OUTDOOR SHOWERS, dressing room, ping pong table, TWO 20m2 GARAGES and large parking areas with access from AUTOMATIC GATES.
The colors of the STONE, the WOOD of the privacy panels, the strength of the CONCRETE pillars, the STEEL of the railings, the LARGE GLASS WINDOWS that frame the surrounding NATURE: to build this house, designed in the late 1960s and completely renovated in 2012, QUALITY MATERIALS and a DESIGN were used which make it MODERN, FUNCTIONAL AND ESSENTIAL.
The property currently consists of THREE APARTMENTS for a total of 310 m2 with ACCESS, GREEN AREAS AND INDEPENDENT PARKING.
The external staircase leads to the first apartment of 220 m2 which is spread over two levels: MAGNIFICENT COVERED PANORAMIC TERRACE of 40 m2, LARGE LIVING ROOM with FOCUS FIREPLACE suspended and rotating at 360°, VIEW KITCHEN, TWO DOUBLE BEDROOMS, a SINGLE BEDROOM, bathroom with JACUZZI HYDROMASSAGE TUB, storage room. In the BRIGHT attic floor, we find TWO LARGE ROOMS, one of which has an INFRARED SAUNA cabin and the other with wardrobes and a romantic guest bed, a bathroom with shower and TURKISH BATH, hallway with piano and large closets.
On the ground floor we find TWO APARTMENTS each of which WITH PRIVATE GARDEN, LOGGIA, LIVING ROOM WITH OPEN KITCHEN, BEDROOM/STUDY, DOUBLE BEDROOM AND BATHROOM WITH SHOWER.
Remote SURVEILLANCE SYSTEM, two PHOTOVOLTAIC SYSTEMS for the swimming pool motor and the production of domestic hot water, two WATER WELLS dedicated to the swimming pool and the irrigation of the tennis court, LPG fueled heating, AIR CONDITIONING, satellite antennas, WI-FI, complete furnishings: the villa is ready to be inhabited all year round and is already included in the international tourist rental circuit.
Book your visit and come and discover this WONDER for yourself!
In the LUSH fenced GARDEN, partly terraced of approximately 5,000 m2, with lawns bordered by hedges, planted with cypresses, olive trees and fruit trees, we discover the elegant SWIMMING POOL with WATERFALL and WHIRLPOOL, SOLARIUM, GRASS TENNIS COURT, BBQ AREA in stone with large brazier and kitchen, PERGOLAS, FITNESS and RELAXATION AREAS with MACHINES for outdoor training, FINNISH SAUNA, HYDROMASSAGE TUBS, OUTDOOR SHOWERS, dressing room, ping pong table, TWO 20m2 GARAGES and large parking areas with access from AUTOMATIC GATES.
The colors of the STONE, the WOOD of the privacy panels, the strength of the CONCRETE pillars, the STEEL of the railings, the LARGE GLASS WINDOWS that frame the surrounding NATURE: to build this house, designed in the late 1960s and completely renovated in 2012, QUALITY MATERIALS and a DESIGN were used which make it MODERN, FUNCTIONAL AND ESSENTIAL.
The property currently consists of THREE APARTMENTS for a total of 310 m2 with ACCESS, GREEN AREAS AND INDEPENDENT PARKING.
The external staircase leads to the first apartment of 220 m2 which is spread over two levels: MAGNIFICENT COVERED PANORAMIC TERRACE of 40 m2, LARGE LIVING ROOM with FOCUS FIREPLACE suspended and rotating at 360°, VIEW KITCHEN, TWO DOUBLE BEDROOMS, a SINGLE BEDROOM, bathroom with JACUZZI HYDROMASSAGE TUB, storage room. In the BRIGHT attic floor, we find TWO LARGE ROOMS, one of which has an INFRARED SAUNA cabin and the other with wardrobes and a romantic guest bed, a bathroom with shower and TURKISH BATH, hallway with piano and large closets.
On the ground floor we find TWO APARTMENTS each of which WITH PRIVATE GARDEN, LOGGIA, LIVING ROOM WITH OPEN KITCHEN, BEDROOM/STUDY, DOUBLE BEDROOM AND BATHROOM WITH SHOWER.
Remote SURVEILLANCE SYSTEM, two PHOTOVOLTAIC SYSTEMS for the swimming pool motor and the production of domestic hot water, two WATER WELLS dedicated to the swimming pool and the irrigation of the tennis court, LPG fueled heating, AIR CONDITIONING, satellite antennas, WI-FI, complete furnishings: the villa is ready to be inhabited all year round and is already included in the international tourist rental circuit.
Book your visit and come and discover this WONDER for yourself!
Consistenze
| Description | Surface | Sup. comm. |
|---|---|---|
| Sup. Principale - floor ground | 90 Sq. mt. | 90 CSqm |
| Sup. Principale - 1st floor | 109 Sq. mt. | 109 CSqm |
| Sup. Principale - 2nd floor | 109 Sq. mt. | 109 CSqm |
| Terreno accessorio - floor ground | 5.000 Sq. mt. | 59 CSqm |
| Box non collegato - floor ground | 20 Sq. mt. | 10 CSqm |
| Box non collegato - floor ground | 20 Sq. mt. | 10 CSqm |
| Total | 387 CSqm |


